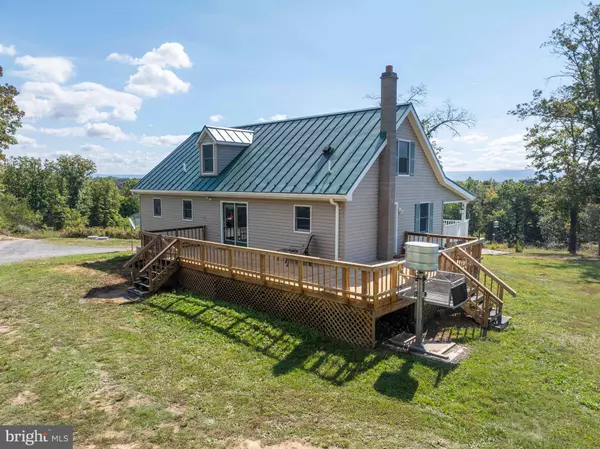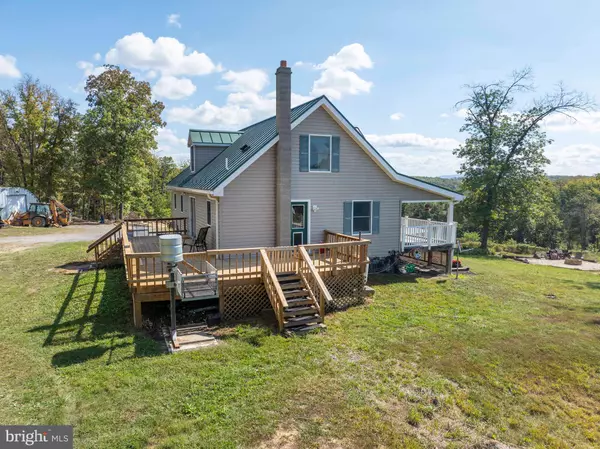
25 MCDANIEL LN Middletown, VA 22645
3 Beds
4 Baths
3,120 SqFt
UPDATED:
Key Details
Property Type Single Family Home
Sub Type Detached
Listing Status Active
Purchase Type For Sale
Square Footage 3,120 sqft
Price per Sqft $266
Subdivision None Available
MLS Listing ID VAWR2012518
Style Cape Cod
Bedrooms 3
Full Baths 3
Half Baths 1
HOA Y/N N
Abv Grd Liv Area 2,496
Year Built 1997
Annual Tax Amount $2,748
Tax Year 2025
Lot Size 30.730 Acres
Acres 30.73
Property Sub-Type Detached
Source BRIGHT
Property Description
Welcome home to this beautifully maintained 3-bedroom, 3.5-bath Cape Cod offering 1,872 sq. ft. of above-grade living space and a full 1,248 sq. ft. walk-out basement with a fireplace, theater room, and full bath—ideal for an in-law suite. Enjoy peace and privacy on over 30 wooded acres featuring a stream, pond, small pasture, and multiple outbuildings. The property includes two Quonset huts (20'x30' and 30'x40') with concrete floors, water, electric, and HVAC; a 3-bay commercial equipment building with electric; a barn with power; a fenced chicken house and pavilion; and a feeding building with concrete walls and floors. The home and one Quonset hut are equipped with geothermal heating/cooling, and a central boiler heats both the home and 20'x30' Quonset hut. Recent updates include a new standing seam metal roof (2021), new septic and pump (2025), new carpet and vinyl flooring (2025), fresh paint throughout, newly graveled driveway, refreshed landscaping, and a power-washed exterior. The sunroom features a new split heat unit with warm board heat (2024). The main-level primary suite offers convenience and comfort, while the wraparound deck, Trex front porch, and large fire pit area invite outdoor enjoyment.
Additional highlights: whole-house generator, new water treatment system (owned), HughesNet internet, and Shenandoah Valley Electric service. Just minutes to I-66, I-81, shopping, restaurants, and downtown Front Royal! With abundant space, multiple outbuildings, modern systems, and thoughtful updates throughout, this home combines country living with modern comfort—ideal for multi-generational living, a working homestead, or a private rural retreat.
Location
State VA
County Warren
Zoning A
Rooms
Basement Daylight, Partial, Partially Finished, Rough Bath Plumb, Space For Rooms, Walkout Level, Windows
Main Level Bedrooms 1
Interior
Interior Features Bathroom - Tub Shower, Carpet, Ceiling Fan(s), Entry Level Bedroom, Family Room Off Kitchen, Kitchen - Table Space, Wood Floors, Bathroom - Soaking Tub, Breakfast Area, Combination Kitchen/Dining, Dining Area
Hot Water Electric
Heating Heat Pump(s)
Cooling Central A/C
Flooring Hardwood, Carpet, Vinyl
Fireplaces Number 1
Fireplaces Type Brick, Wood
Equipment Refrigerator, Oven - Wall, Cooktop, Dishwasher, Built-In Microwave
Fireplace Y
Appliance Refrigerator, Oven - Wall, Cooktop, Dishwasher, Built-In Microwave
Heat Source Natural Gas
Laundry Main Floor
Exterior
Exterior Feature Porch(es), Patio(s), Enclosed, Deck(s)
Garage Spaces 10.0
Water Access Y
Street Surface Paved
Accessibility None
Porch Porch(es), Patio(s), Enclosed, Deck(s)
Total Parking Spaces 10
Garage N
Building
Lot Description Stream/Creek, Pond
Story 1.5
Foundation Permanent
Above Ground Finished SqFt 2496
Sewer Septic Exists
Water Well
Architectural Style Cape Cod
Level or Stories 1.5
Additional Building Above Grade, Below Grade
New Construction N
Schools
School District Warren County Public Schools
Others
Senior Community No
Tax ID 2-3-E
Ownership Fee Simple
SqFt Source 3120
Special Listing Condition Standard







