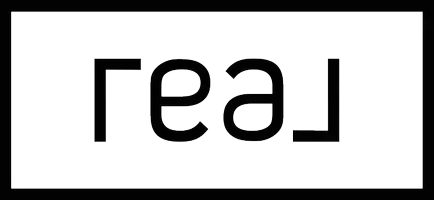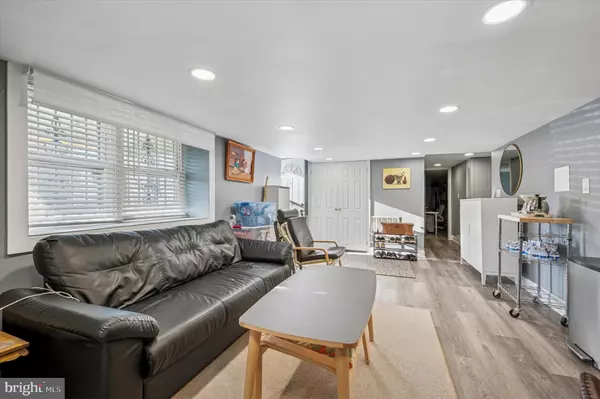
3152 DISSTON ST Philadelphia, PA 19149
2,715 SqFt
UPDATED:
Key Details
Property Type Multi-Family, Townhouse
Sub Type End of Row/Townhouse
Listing Status Active
Purchase Type For Sale
Square Footage 2,715 sqft
Price per Sqft $195
Subdivision Mayfair
MLS Listing ID PAPH2547116
Style AirLite,Unit/Flat
Abv Grd Liv Area 2,715
Year Built 1925
Annual Tax Amount $5,869
Tax Year 2025
Lot Size 2,850 Sqft
Acres 0.07
Lot Dimensions 29.00 x 100.00
Property Sub-Type End of Row/Townhouse
Source BRIGHT
Property Description
The property features three separate living spaces, each with its own private exterior entrance—no shared hallways, no common areas, just privacy and comfort for everyone. Every unit is updated and move-in ready.
The ground-level unit (often referred to as the “basement”) is fully finished and functions like a regular apartment. It includes one bedroom plus an additional room that can serve as an office or guest space, along with its own side entrance, patio, awning, and side yard—perfect for relaxing outdoors.
If you're financing, you can live in this ground-level unit and rent out the upper two units for steady monthly income. Paying cash? Even better—maximize your rental potential right away!
Additional features include a private driveway with two-car parking in the rear (which can also be rented for extra income) plus convenient street parking out front.
Situated on a corner lot, this property offers great natural light and easy access to shopping, restaurants, and transportation. You'll love being close to the new shops at Roosevelt Mall, with quick routes into Center City and surrounding neighborhoods.
Whether you're looking for an investment opportunity or a multi-generational living setup—with a ground-floor space perfect for anyone who prefers no stairs—this property delivers outstanding flexibility, comfort, and value. The square footage is based off of the photographer.
Location
State PA
County Philadelphia
Area 19149 (19149)
Zoning RSA5
Rooms
Basement Improved, Side Entrance, Walkout Level
Interior
Interior Features Breakfast Area, Built-Ins, Dining Area, Floor Plan - Open, Kitchen - Gourmet, Recessed Lighting, Upgraded Countertops
Hot Water Natural Gas, Other
Heating Forced Air
Cooling Wall Unit, Other
Flooring Hardwood, Carpet, Tile/Brick
Inclusions Reach out to agent
Fireplace N
Heat Source Natural Gas, Other
Exterior
Exterior Feature Patio(s), Porch(es)
Garage Spaces 2.0
Utilities Available Cable TV Available
Water Access N
Roof Type Flat
Accessibility Level Entry - Main
Porch Patio(s), Porch(es)
Total Parking Spaces 2
Garage N
Building
Foundation Concrete Perimeter
Above Ground Finished SqFt 2715
Sewer Public Sewer
Water Public
Architectural Style AirLite, Unit/Flat
Additional Building Above Grade, Below Grade
New Construction N
Schools
School District Philadelphia City
Others
Tax ID 551295400
Ownership Fee Simple
SqFt Source 2715
Acceptable Financing Conventional, Cash
Listing Terms Conventional, Cash
Financing Conventional,Cash
Special Listing Condition Standard







