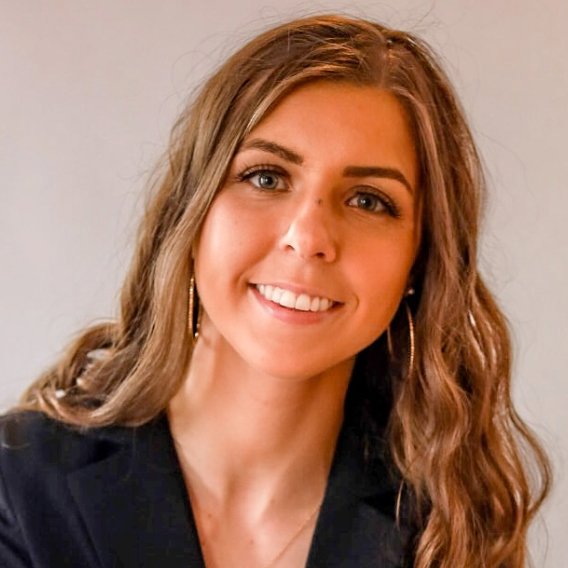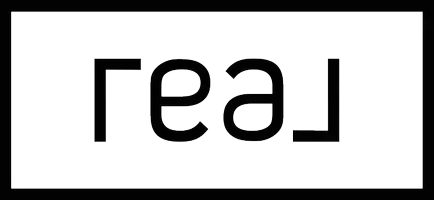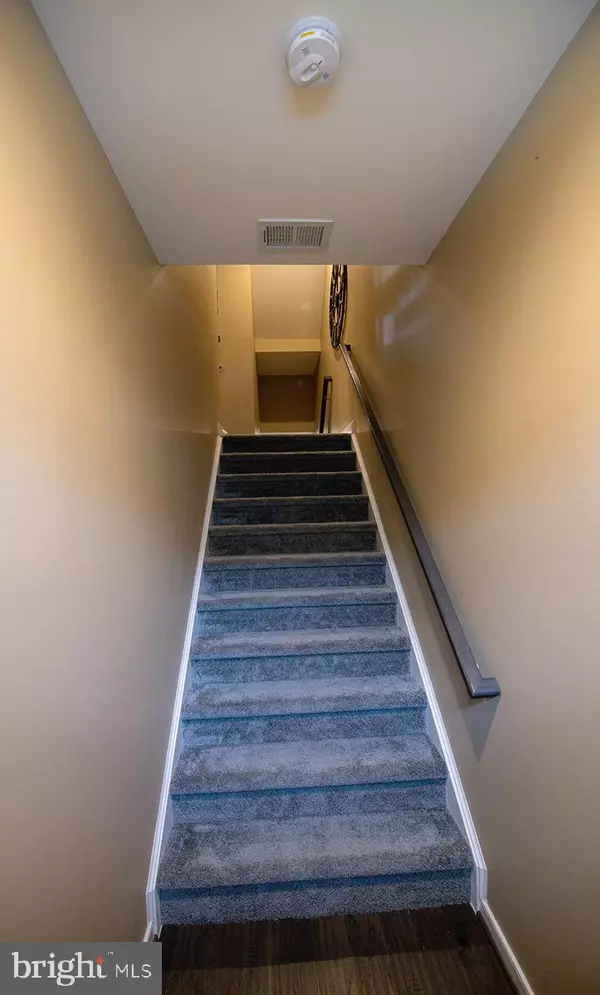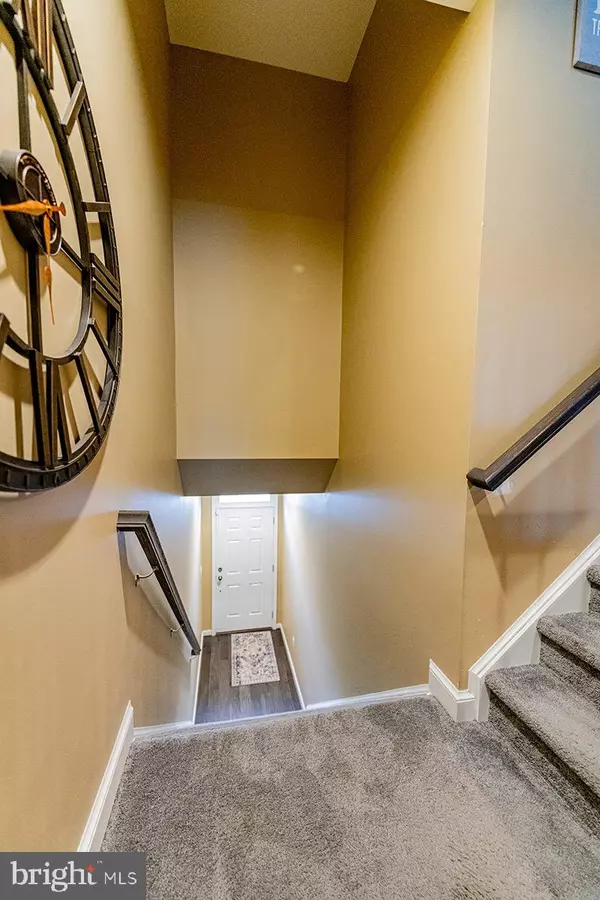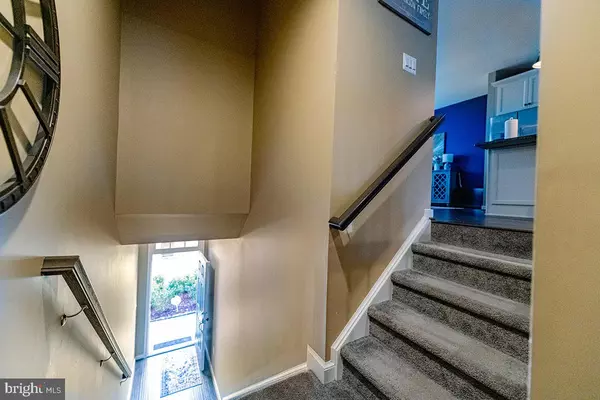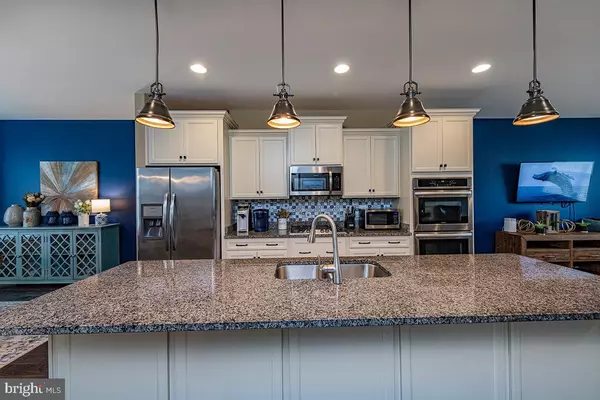Bought with Marie-Louise M Kofie • RE/MAX Home Realty
$550,000
$549,900
For more information regarding the value of a property, please contact us for a free consultation.
17 MATTOCK WAY Stafford, VA 22554
4 Beds
4 Baths
2,200 SqFt
Key Details
Sold Price $550,000
Property Type Townhouse
Sub Type Interior Row/Townhouse
Listing Status Sold
Purchase Type For Sale
Square Footage 2,200 sqft
Price per Sqft $250
Subdivision Rock Hill
MLS Listing ID VAST2031082
Sold Date 08/16/24
Style Traditional
Bedrooms 4
Full Baths 3
Half Baths 1
HOA Fees $182/mo
HOA Y/N Y
Abv Grd Liv Area 2,200
Year Built 2019
Annual Tax Amount $3,584
Tax Year 2022
Property Sub-Type Interior Row/Townhouse
Source BRIGHT
Property Description
Are you looking for your dream home? Well, look no further! We have for you an elegant, beautifully designed three-story townhouse with a wonderful mix of modern living and comfort that awaits you at 17 Mattock Way in beautiful Stafford, VA. With 4 bedrooms and 3/12 bathrooms, this 2019-built 2200 sqft. home offers sizable bedrooms and, to top it off, a wonderful primary suite with an en-suite bathroom.
On the main level is a kitchen that leaves no desires unfulfilled in its granite countertops, stainless steel appliances, and beautiful cabinetry with plenty of cabinet space. A family room with hardwood floors where family and friends can gather, share experiences, watch movies, play games, entertain guest, relax, and create memories. A corner of the family room can be transformed into an office when necessary. With a desk and a wall shelf, along with a comfortable chair, the space has the appearance of an office but without dominating the room's overall vibe.
The dining room features a delightful mixture of style and convenience. A substantial amount of sunlight comes in through the room's wide side windows, filling the space with brightness and warmth. The hardwood floors give off an air of luxury, and the walls, can accommodate any kind of decoration. With its overall space, this dining area is perfect for both large and small meals. The room links up with the kitchen, which means that it converses easily with this open space, something to be thankful for when it comes to serving food.
This property includes a 2-car garage and a space for 2 more cars in the driveway. Home has been freshly painted.
Location
State VA
County Stafford
Zoning R3
Rooms
Basement Combination
Interior
Hot Water Electric
Heating Heat Pump - Electric BackUp
Cooling Central A/C
Fireplace N
Heat Source Electric
Exterior
Parking Features Garage - Front Entry
Garage Spaces 2.0
Water Access N
Roof Type Architectural Shingle
Accessibility None
Attached Garage 2
Total Parking Spaces 2
Garage Y
Building
Story 3
Foundation Brick/Mortar
Above Ground Finished SqFt 2200
Sewer Public Septic
Water Public
Architectural Style Traditional
Level or Stories 3
Additional Building Above Grade, Below Grade
New Construction N
Schools
School District Stafford County Public Schools
Others
Senior Community No
Tax ID 28Q 7 2
Ownership Fee Simple
SqFt Source 2200
Acceptable Financing Cash, Conventional, FHA, USDA, VA, Private
Listing Terms Cash, Conventional, FHA, USDA, VA, Private
Financing Cash,Conventional,FHA,USDA,VA,Private
Special Listing Condition Standard
Read Less
Want to know what your home might be worth? Contact us for a FREE valuation!
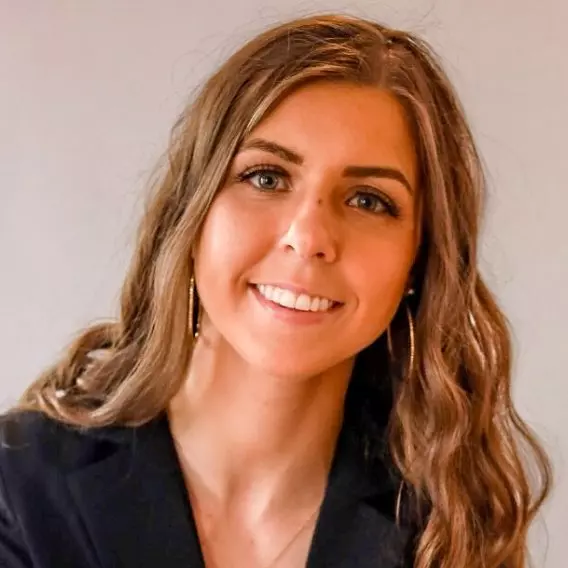
Our team is ready to help you sell your home for the highest possible price ASAP

